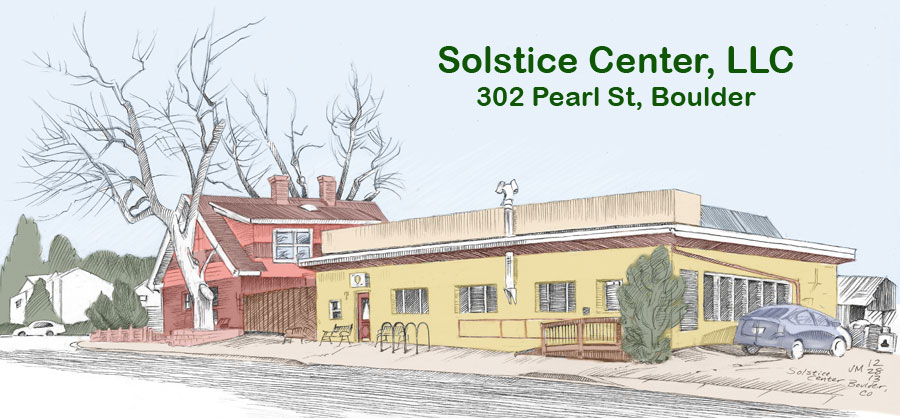MORE INFO
Manifesto for 'PostPost Modern' Architecture
Video Tour of the Building with Varadaan
Note this is a technical tour of the sustainability and health friendly features of the building, and as well, an introduction to what Varadaan terms "PostPost Modern" Architecture.
PART ONE - Introduction & Architecture
PART TWO - External Overview, Solar Features
PART THREE - Lotus Room & Remodel Technology
PART FOUR - Mechanical Room, Mechanical Systems
PART FIVE - Skylight Rm & Electro-Magnetic Radiation
PART SIX - Hallway & Sacred Geometry
PART SEVEN - Big Room & Radiant Floor Heating
PART EIGHT - Offices & Intro to PostPost Modernism
PART NINE - Roof & Thermal Panels
PART TEN - Conclusions & Credits
BONUS SEGMENT - Interview with Jonathan (Bldg Mgr until 2014)

